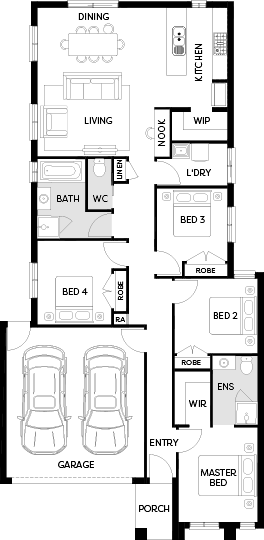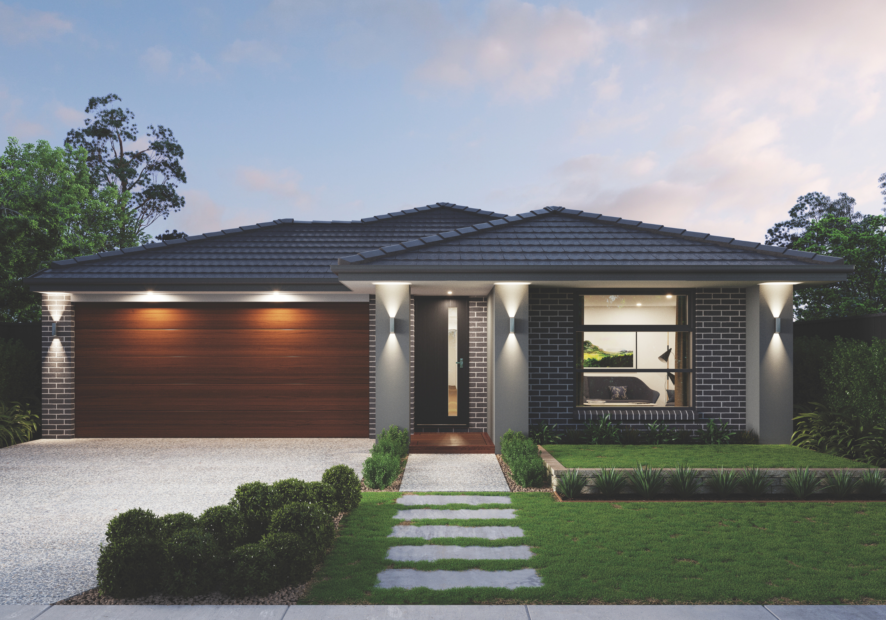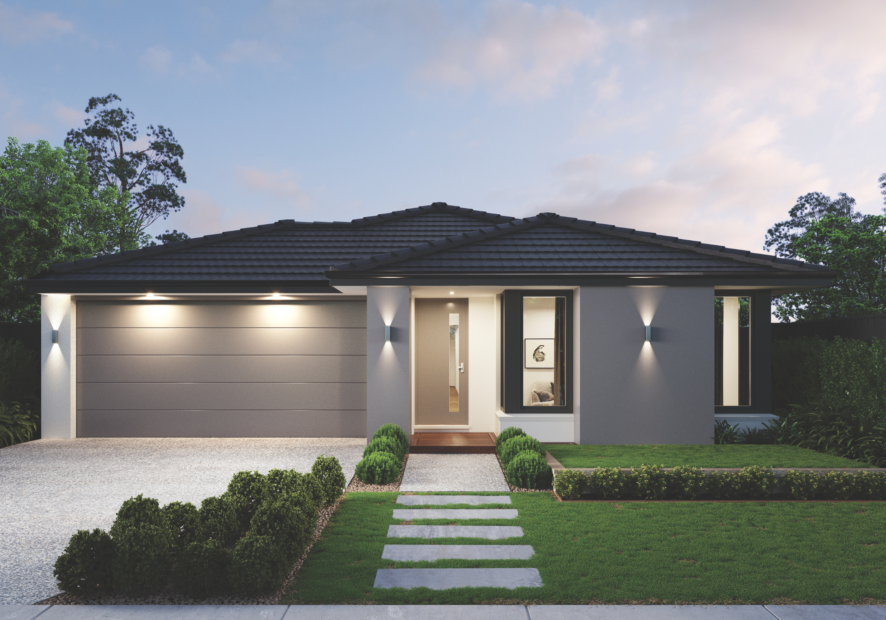Atlantic Home Design
The Atlantic epitomises flexible functionality, featuring four spacious bedrooms and two bathrooms tailored for contemporary lifestyles. The main bedroom and ensuite is strategically separated from the main living areas for enhanced private relaxation.
Design Exclusive to Coastal Vines
Featured Inclusions
-
Architectural facade
-
2740mm Ceiling heights to ground floor
-
40mm Stone benchtops including waterfalls (Design specific)
-
40mm Stone benchtops to ensuite and bathroom
-
SMEG kitchen appliances including dishwasher
-
Premium splashback to kitchen
-
Timber laminate Flooring to living areas
-
Tiled shower bases
-
Sliding robe doors
-
LED Downlights
-
Landscaping to front and rear including letterbox, clothesline and fencing
-
Undermount sink to kitchen
-
Square set cornice to hallway and living areas
-
Exposed aggregate driveway & pathways to side/rear of house
-
Split system heating/cooling to all rooms and kitchen/living area
-
Floor to ceiling tiles to bathrooms and ensuite
-
Quality carpet to bedrooms
Featured Inclusions
* Images for illustrative purposes only. Photographs on this website may depict fixtures/finishes/features not supplied by SOHO Living and not included in any pricing specified. Speak to a New Homes Consultant for details.
Colour Schemes
Choose your style with 5 contemporary colour schemes carefully curated with you in mind.
Book an Appointment
Have a question for us? Our New Home Consultants are here to help. Get in touch and begin building your dream home today.





 13 SOHO
13 SOHO 













