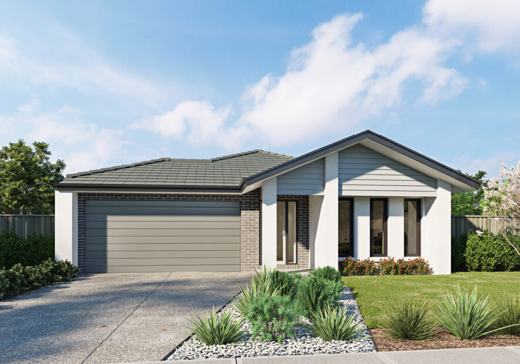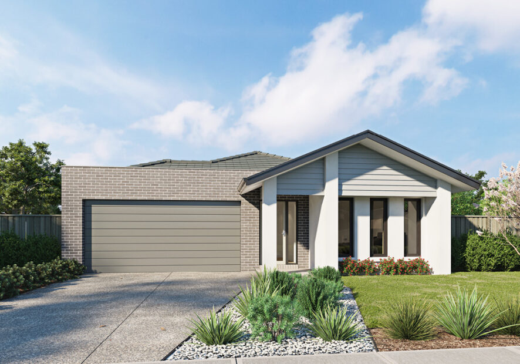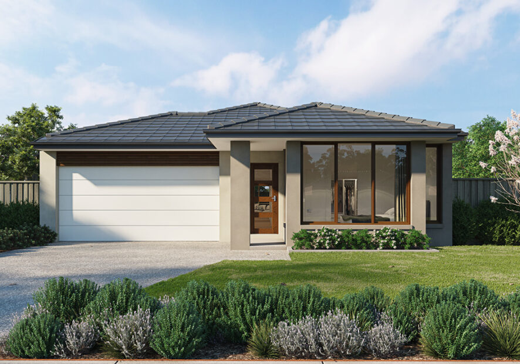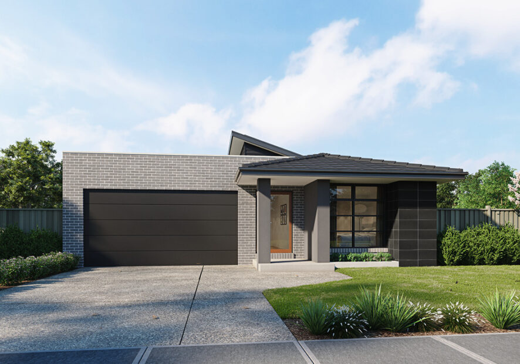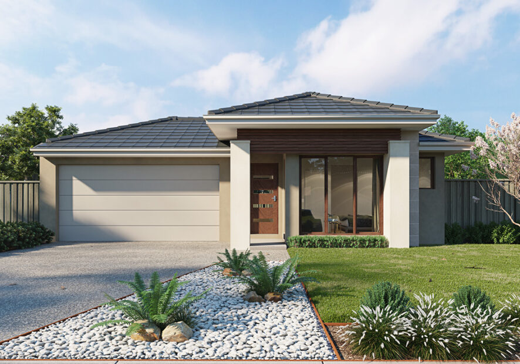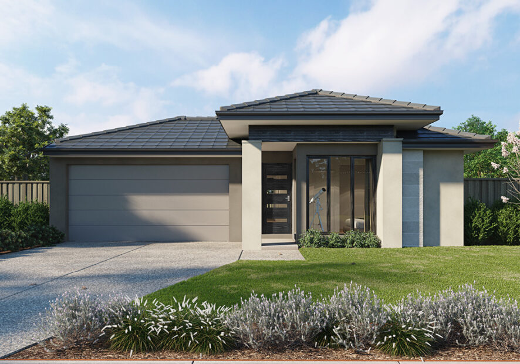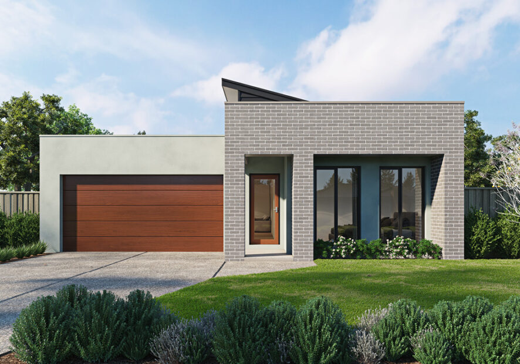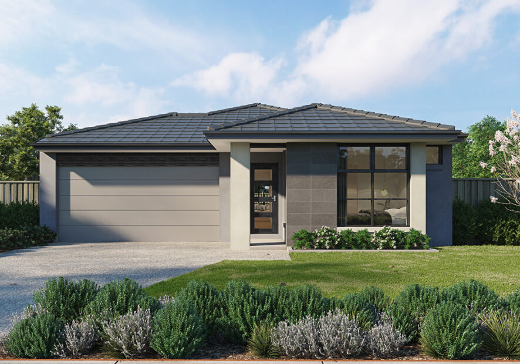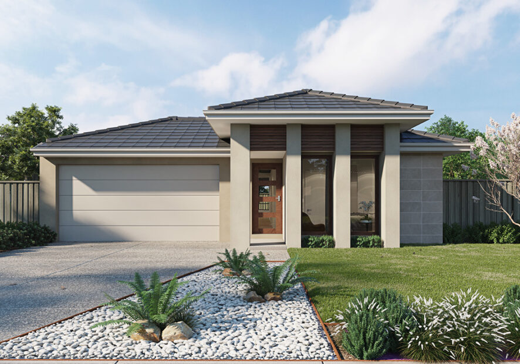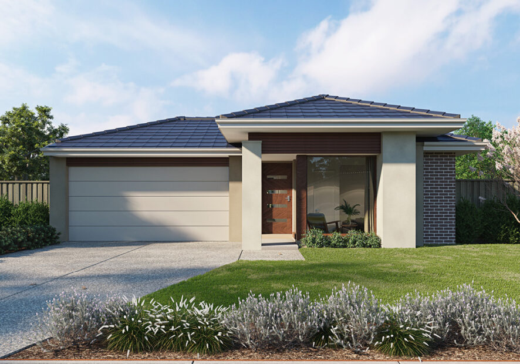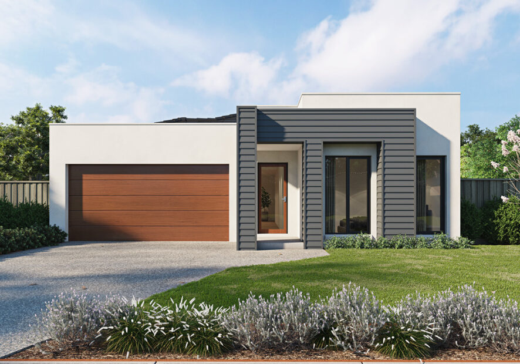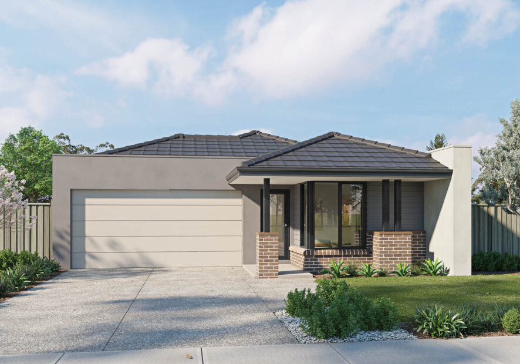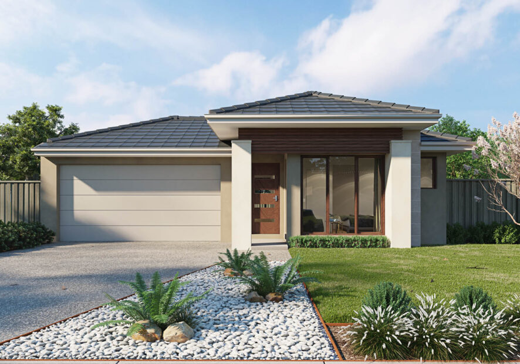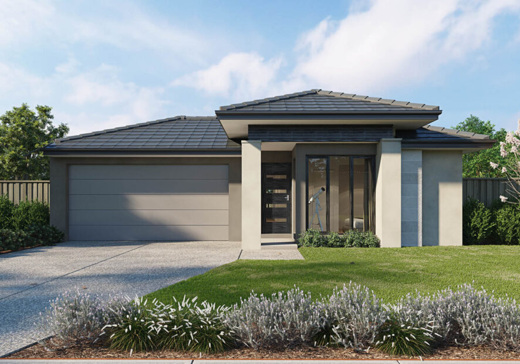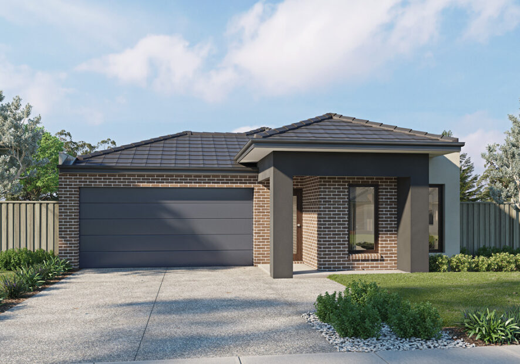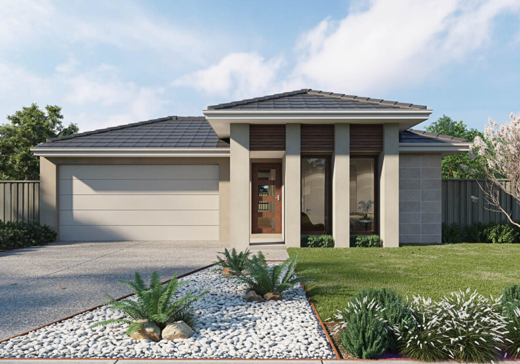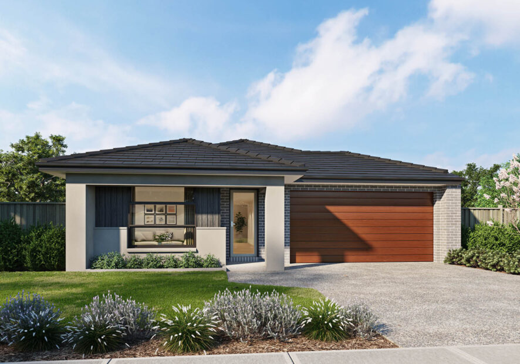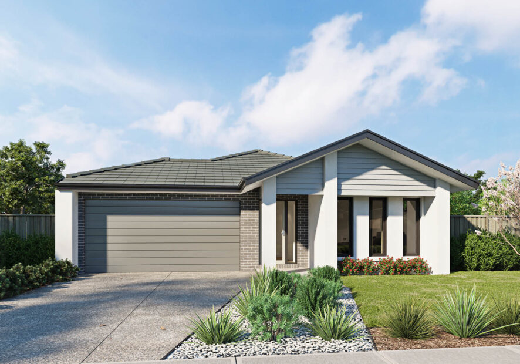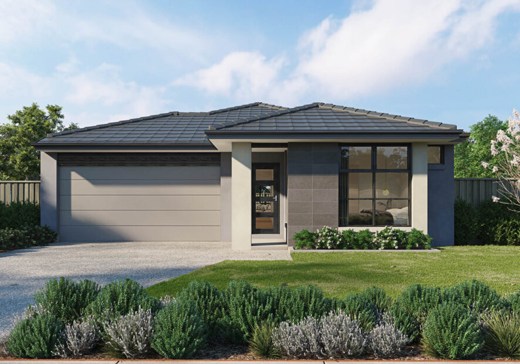Cullen Home Design
The Cullen floorplan is ideal for family living. With four generous bedrooms and two stylish living areas, this floorplan offers plenty of space for private retreats. The open-plan kitchen living dining area flows into the alfresco dining space, making it ideal for entertaining and bringing the family together. The skylight provides extra natural light throughout the home, creating a warm and inviting atmosphere.
Home Inclusions
-
Architectural façade
-
2590mm Ceiling heights to ground floor
-
Stone benchtops in kitchen including waterfalls (design specific)
-
Premium splashback to kitchen
-
European kitchen appliances including dishwasher
-
Stone benchtop to ensuite and bathroom
-
Tiled shower bases
-
Timber laminate flooring to living areas
-
Quality carpet to bedrooms
-
Coloured concrete driveway and front path
-
Colorbond sectional garage door with duel remotes
-
Landscaping to front and rear including letterbox, clothesline and fencing
Standard Inclusions
* Images for illustrative purposes only. Photographs on this website may depict fixtures/finishes/features not supplied by SOHO Living and not included in any pricing specified. Speak to a New Homes Consultant for details.
Colour Schemes
Choose your style with 5 contemporary colour schemes carefully curated with you in mind.
Book an Appointment
Have a question for us? Our New Home Consultants are here to help. Get in touch and begin building your dream home today.





 13 SOHO
13 SOHO 








