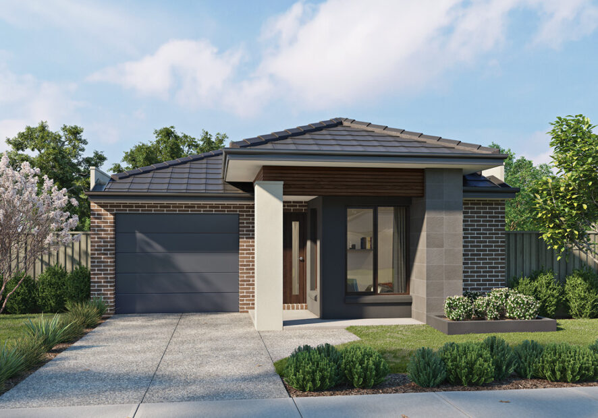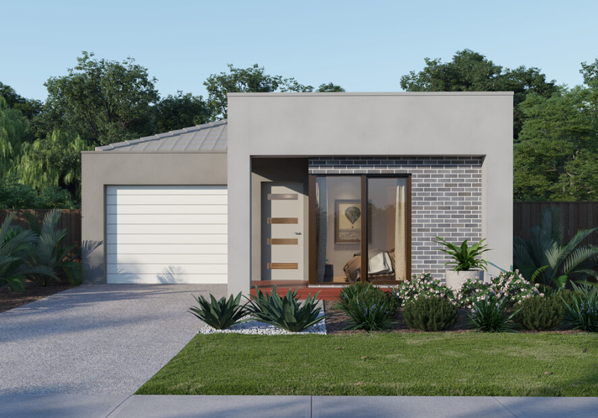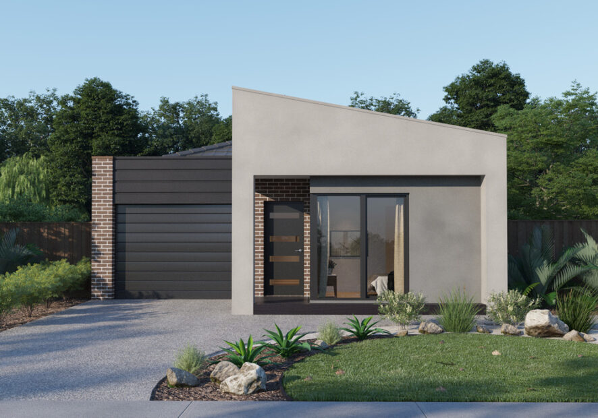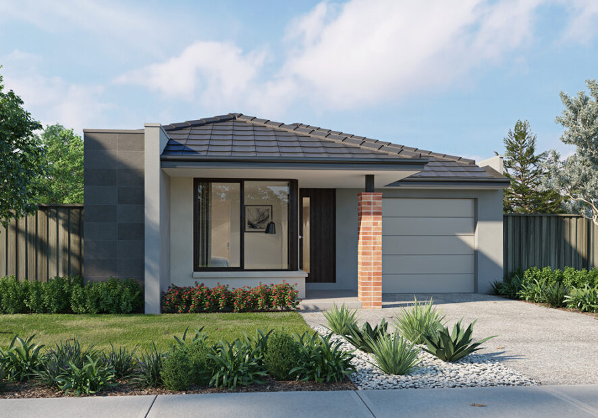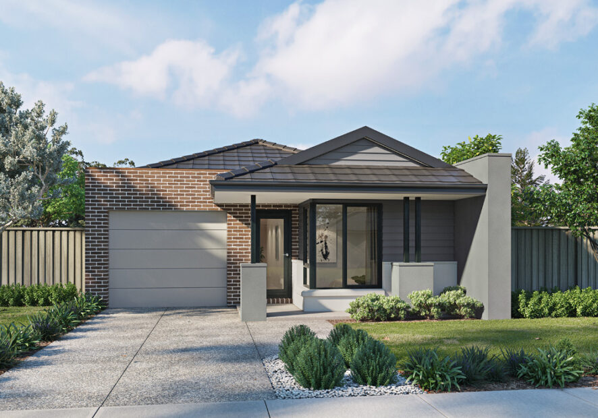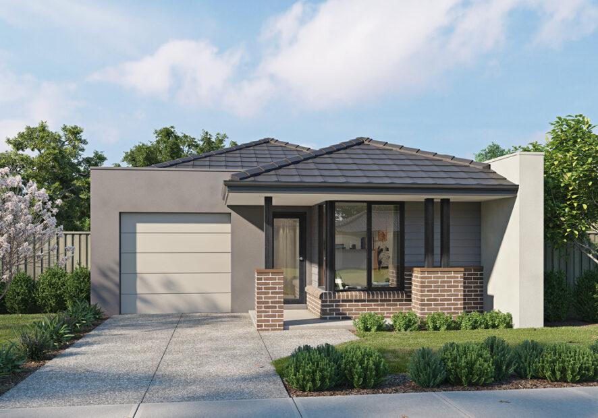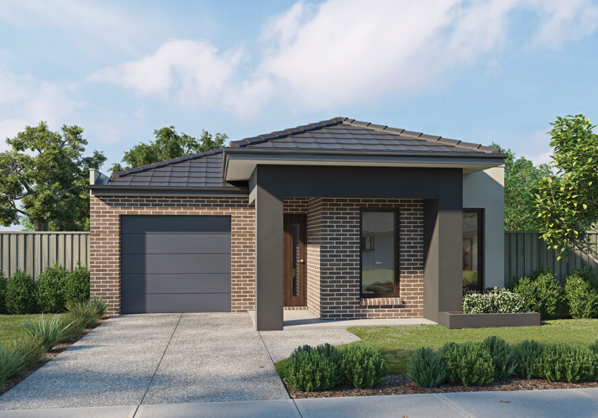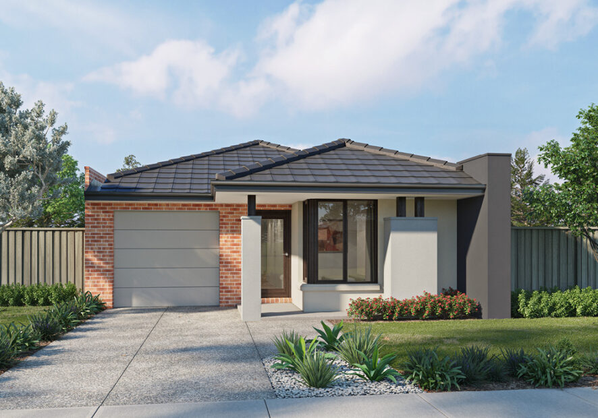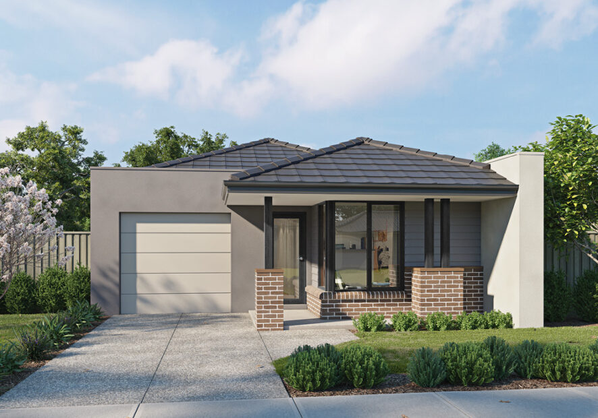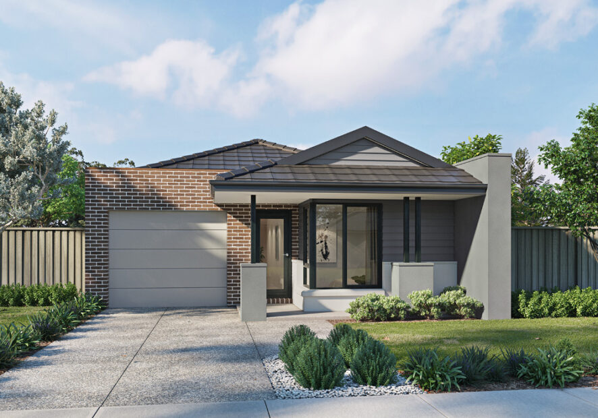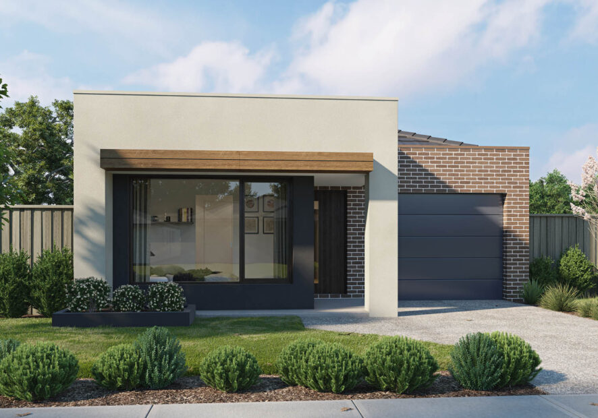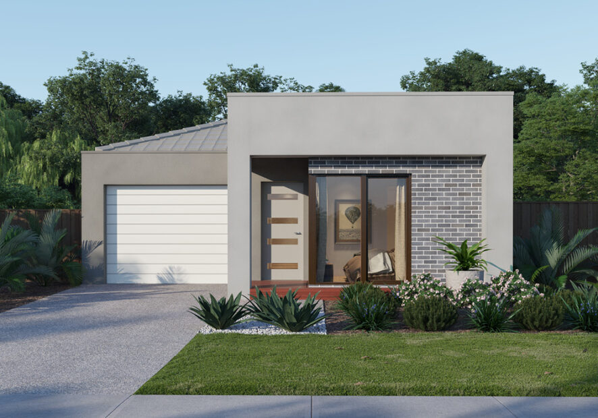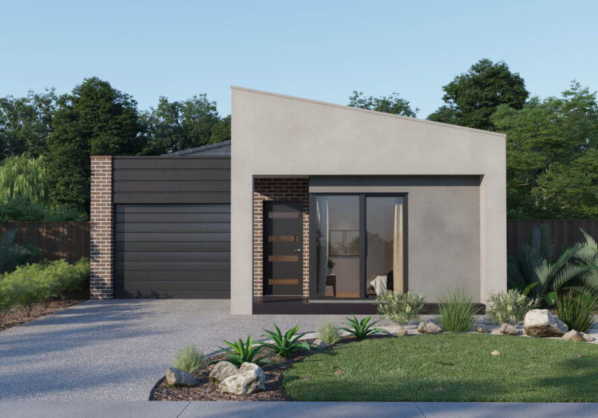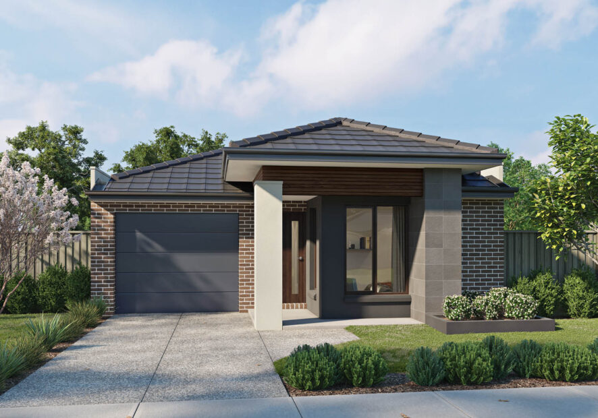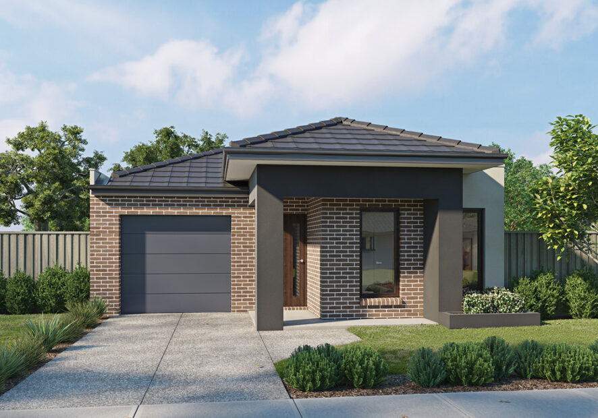Houston Home Design
Explore the Houston Home Design – a stunning home that redefines contemporary living. Boasting three bedrooms, including a master bedroom with a walk-in robe and an ensuite positioned at the front of the home, this floorplan promises privacy and comfort. The extra-large laundry provides you with ample space and convenience. The open-plan kitchen living dining area with a spacious walk-in pantry is perfect for hosting friends and family, while also providing a comfortable retreat for daily living.
Home Inclusions
-
Architectural façade
-
2590mm Ceiling heights to ground floor
-
Stone benchtops in kitchen including waterfalls (design specific)
-
Premium splashback to kitchen
-
European kitchen appliances including dishwasher
-
Stone benchtop to ensuite and bathroom
-
Tiled shower bases
-
Timber laminate flooring to living areas
-
Quality carpet to bedrooms
-
Coloured concrete driveway and front path
-
Colorbond sectional garage door with duel remotes
-
Landscaping to front and rear including letterbox, clothesline and fencing
Standard Inclusions
* Images for illustrative purposes only. Photographs on this website may depict fixtures/finishes/features not supplied by SOHO Living and not included in any pricing specified. Speak to a New Homes Consultant for details.
Colour Schemes
Choose your style with 5 contemporary colour schemes carefully curated with you in mind.
Book an Appointment
Have a question for us? Our New Home Consultants are here to help. Get in touch and begin building your dream home today.





 13 SOHO
13 SOHO 








