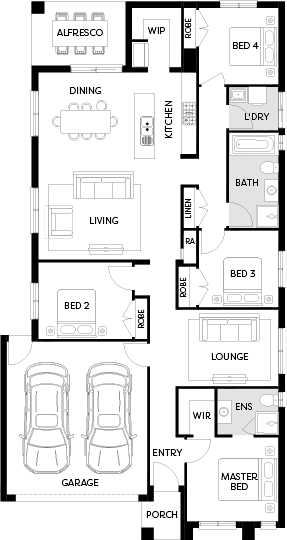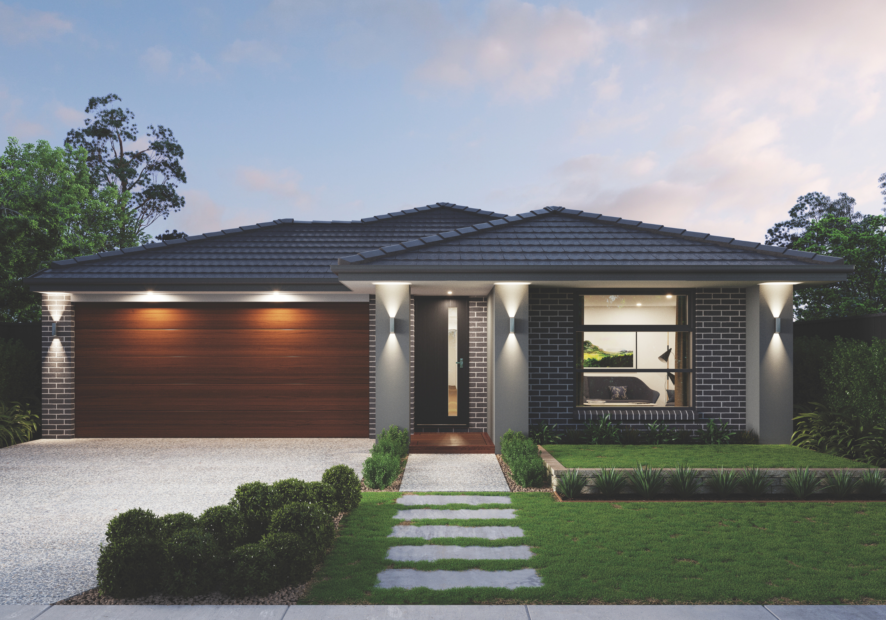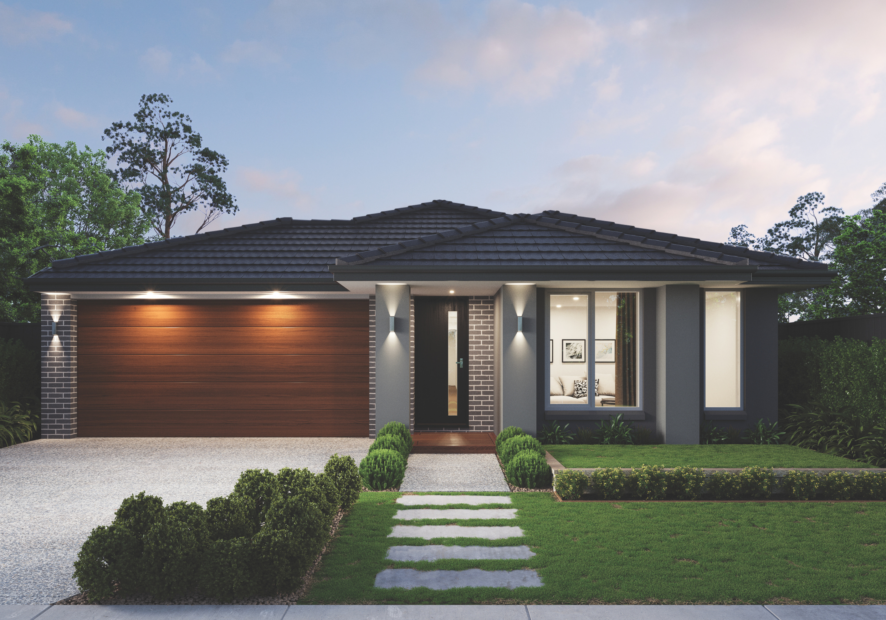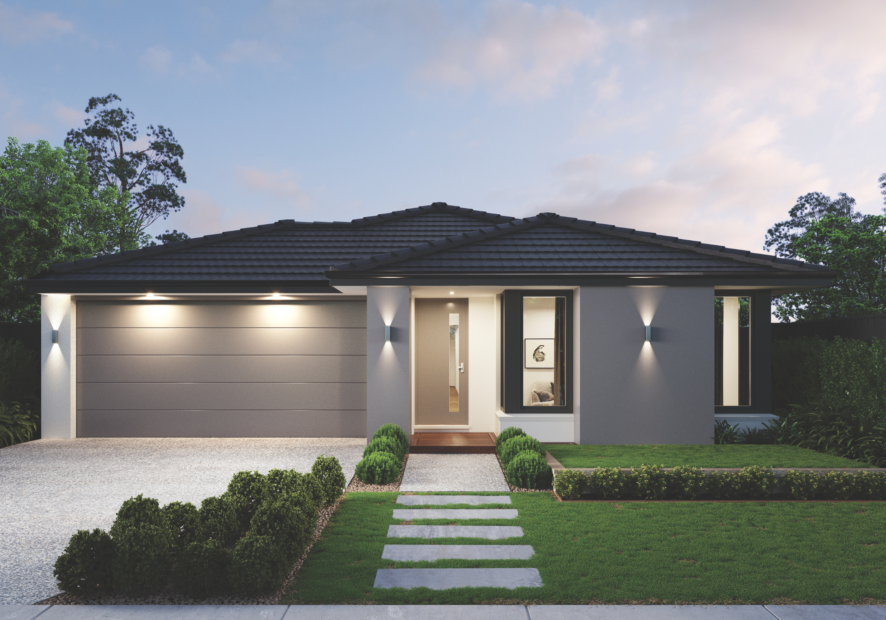Malibu Home Design
The open, airy spaces of the Malibu creates a sense of relaxation and flow, offering the perfect setting for both quiet moments and gatherings. With its balanced blend of functionality and charm, the Malibu provides a welcoming space for any lifestyle.
Design Exclusive to Coastal Vines
Featured Inclusions
-
Architectural facade
-
2740mm Ceiling heights to ground floor
-
40mm Stone benchtops including waterfalls (Design specific)
-
40mm Stone benchtops to ensuite and bathroom
-
SMEG kitchen appliances including dishwasher
-
Premium splashback to kitchen
-
Timber laminate Flooring to living areas
-
Tiled shower bases
-
Sliding robe doors
-
LED Downlights
-
Landscaping to front and rear including letterbox, clothesline and fencing
-
Undermount sink to kitchen
-
Square set cornice to hallway and living areas
-
Exposed aggregate driveway & pathways to side/rear of house
-
Split system heating/cooling to all rooms and kitchen/living area
-
Floor to ceiling tiles to bathrooms and ensuite
-
Quality carpet to bedrooms
Featured Inclusions
* Images for illustrative purposes only. Photographs on this website may depict fixtures/finishes/features not supplied by SOHO Living and not included in any pricing specified. Speak to a New Homes Consultant for details.
Colour Schemes
Choose your style with 5 contemporary colour schemes carefully curated with you in mind.
Book an Appointment
Have a question for us? Our New Home Consultants are here to help. Get in touch and begin building your dream home today.





 13 SOHO
13 SOHO 














