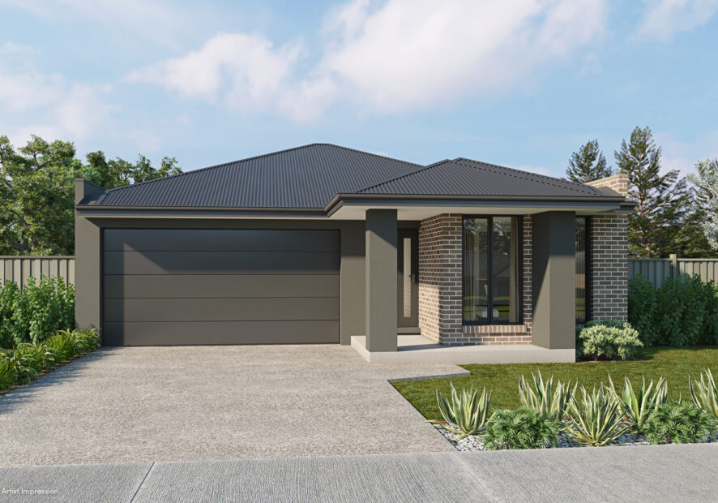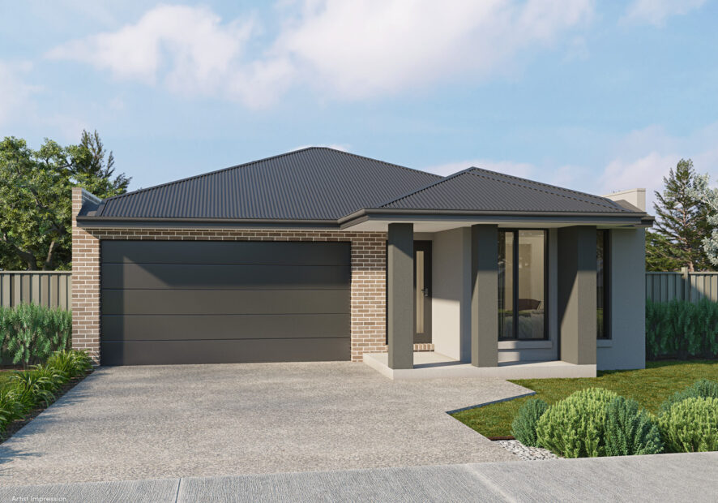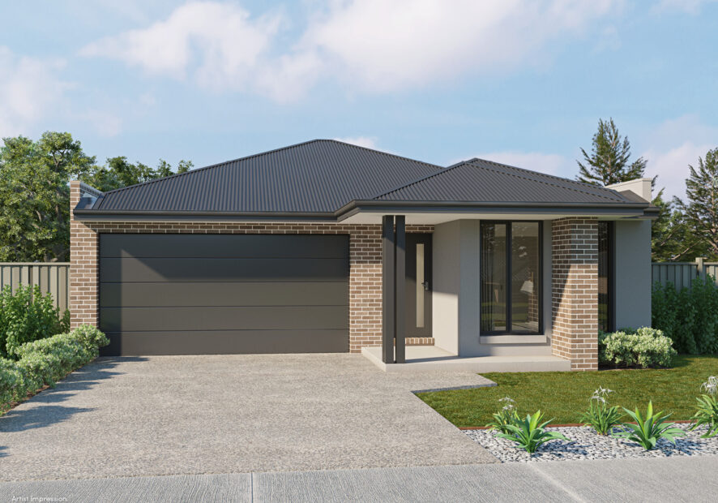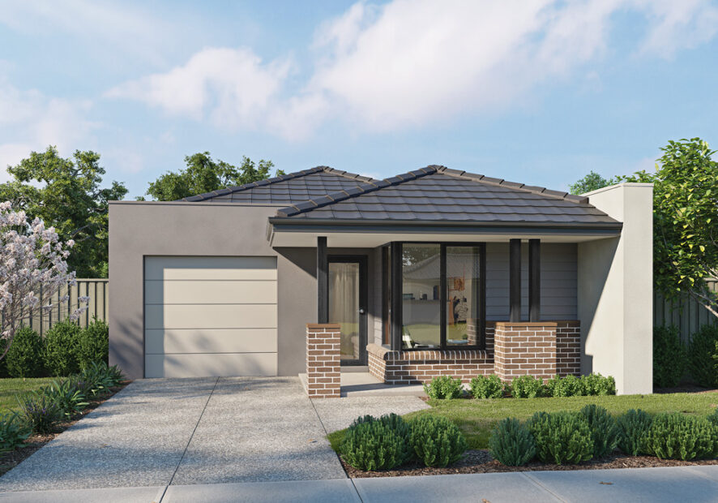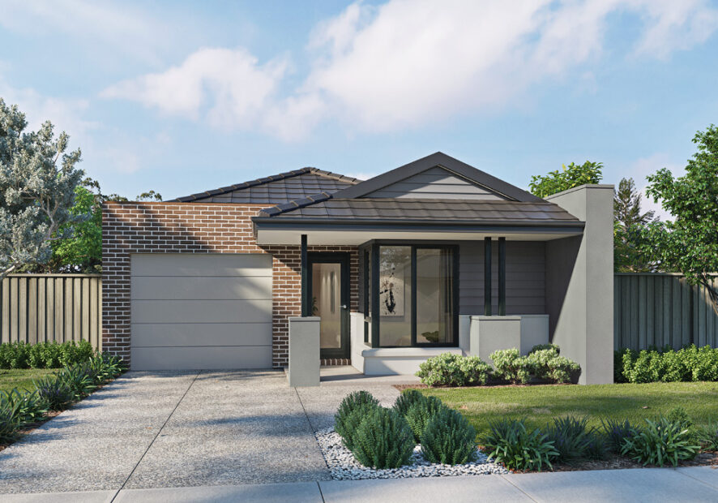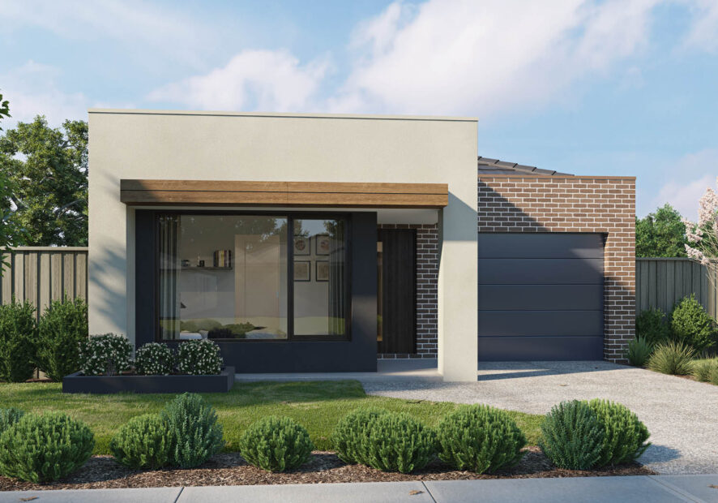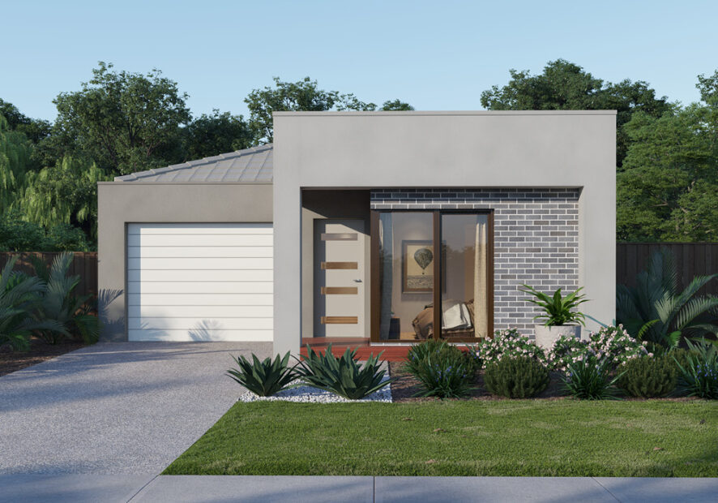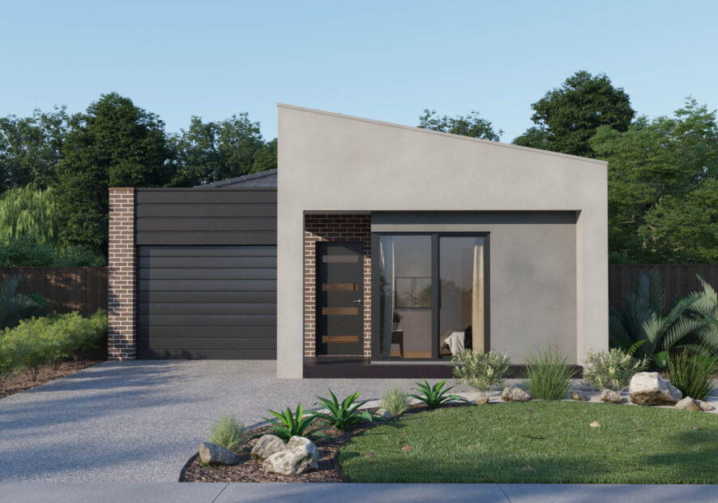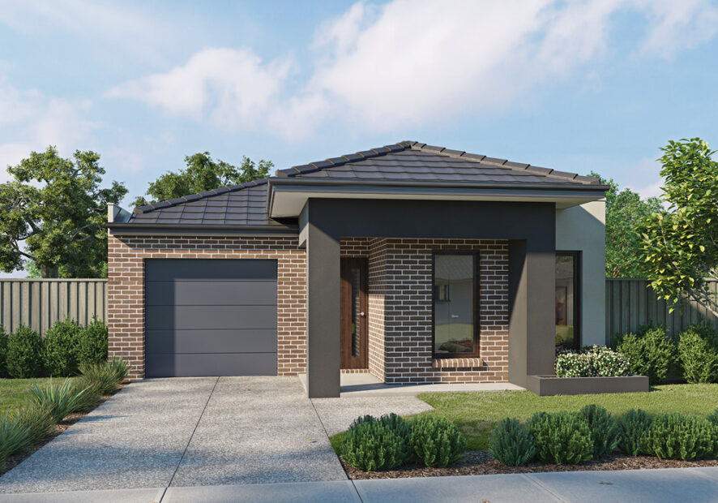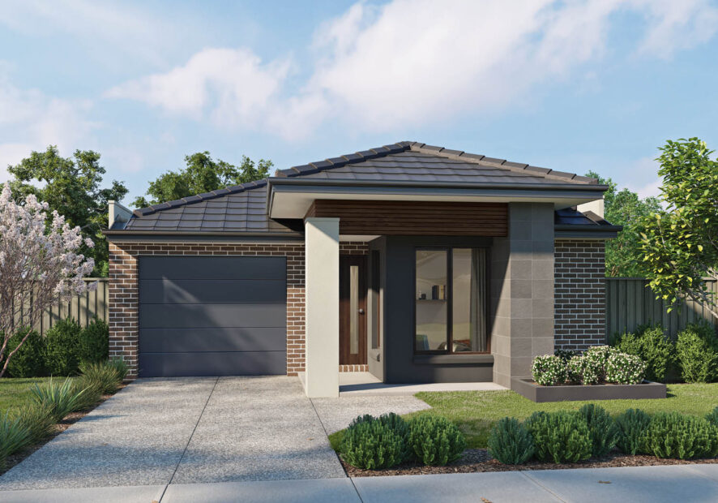Memphis Home Design
The stunning Memphis home boasts an open plan kitchen living dining area, two bedrooms with convenient built-in robes, and a luxurious master bedroom with a walk-in-robe and an ensuite for ultimate privacy. This home has been thoughtfully designed with a family in focus, making it the ultimate choice for first home buyers with its practical and intelligently planned layout.
Featured specs or inclusions
-
Architectural facade
-
2590mm Ceiling heights to ground floor
-
Elegant stone benchtops
-
Stainless steel appliances
-
LED Downlights
-
Flooring timber laminate and carpet
-
Tiled shower bases
-
Roller blinds and fly screens
-
Colorbond sectional garage
-
Coloured concrete driveway
-
Landscaping and fencing
-
Letterbox and clothesline
-
Ensuite, bathroom and toilet accessories
Standard Inclusions
* Images for illustrative purposes only. Photographs on this website may depict fixtures/finishes/features not supplied by SOHO Living and not included in any pricing specified. Speak to a New Homes Consultant for details.
Colour Schemes
Choose your style with 5 contemporary colour schemes carefully curated with you in mind.
Book an Appointment
Have a question for us? Our New Home Consultants are here to help. Get in touch and begin building your dream home today.





 13 SOHO
13 SOHO 







