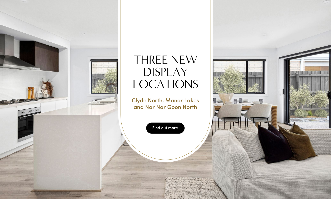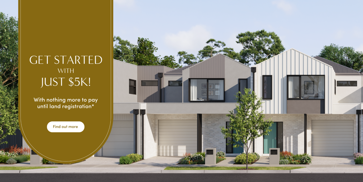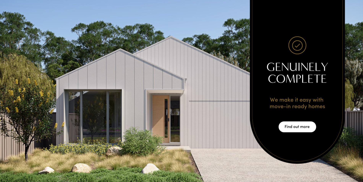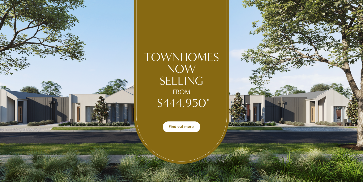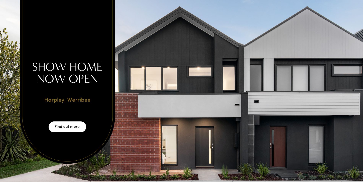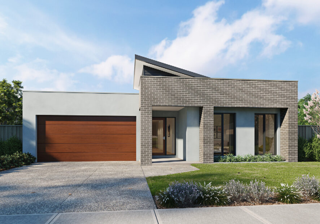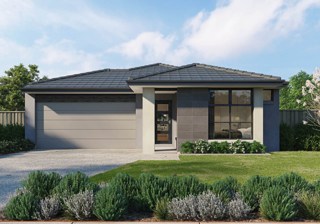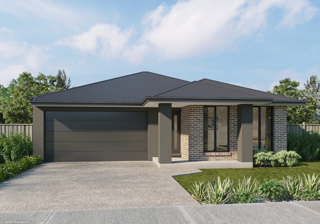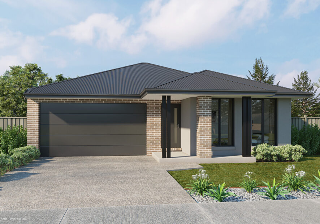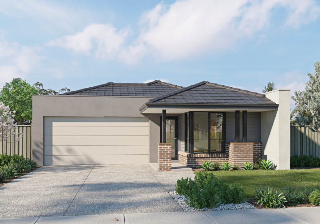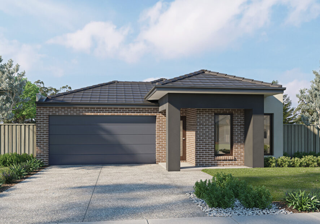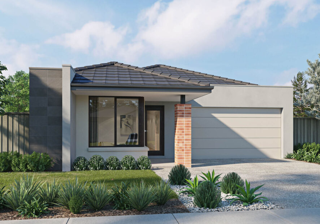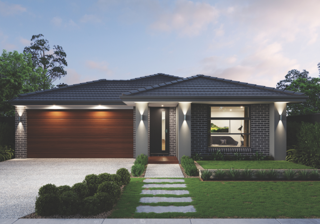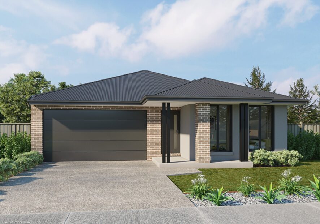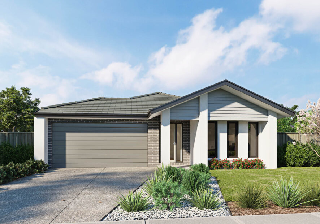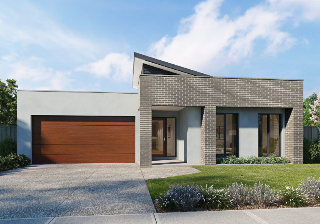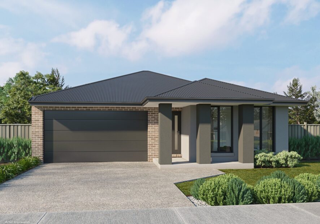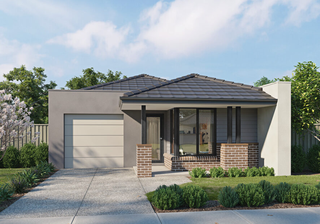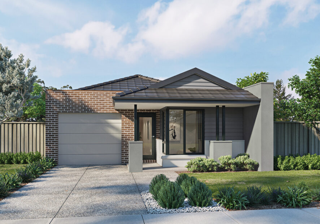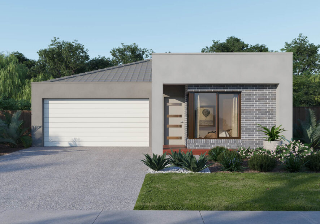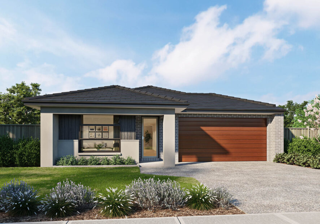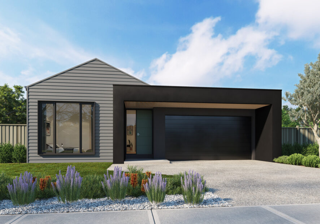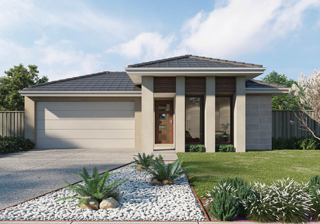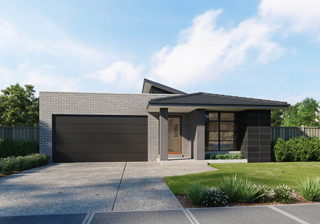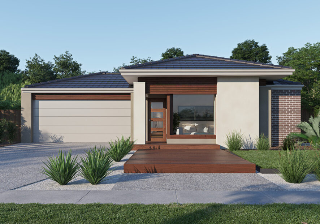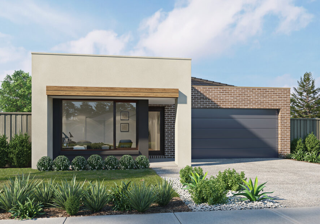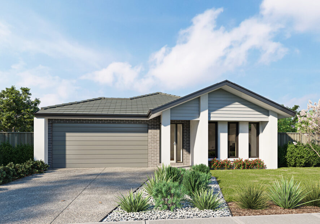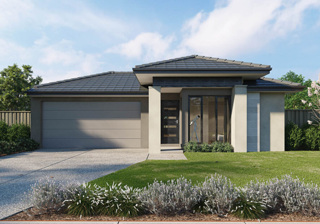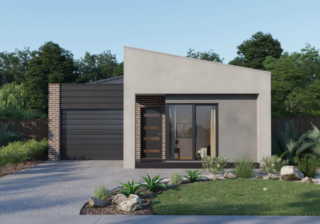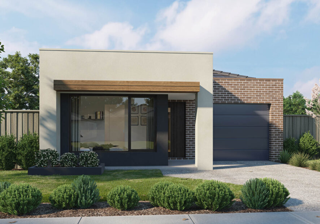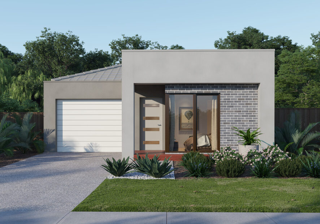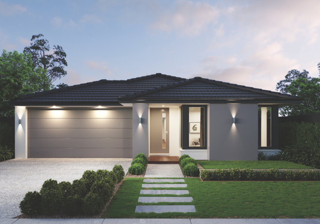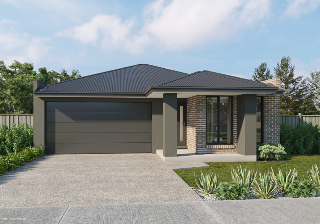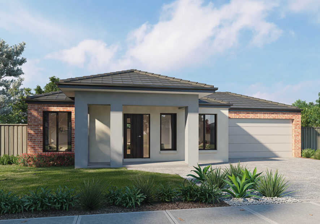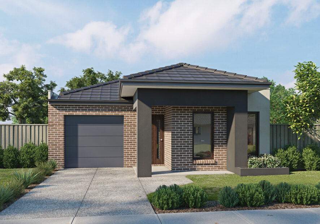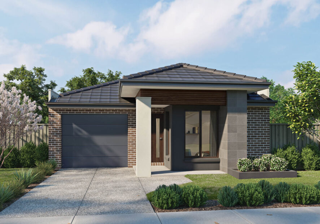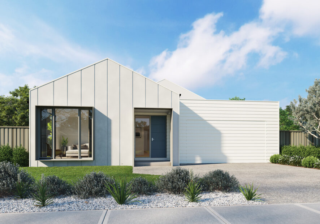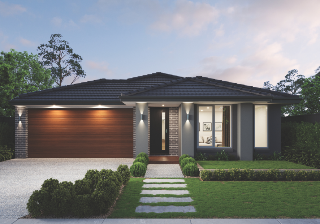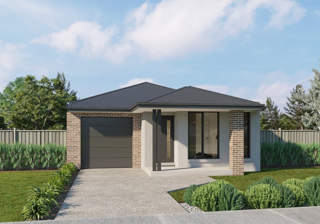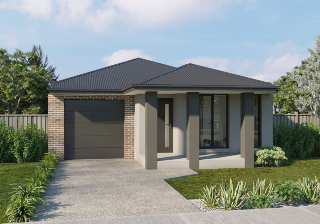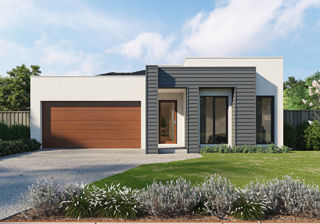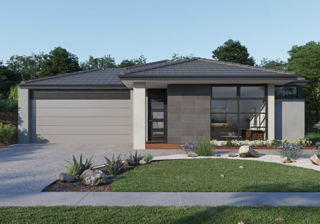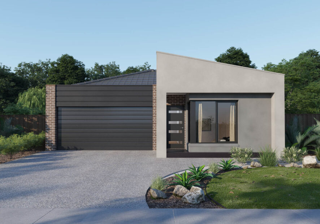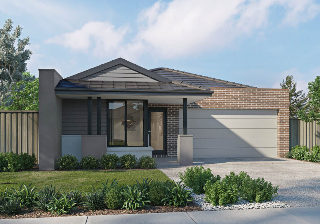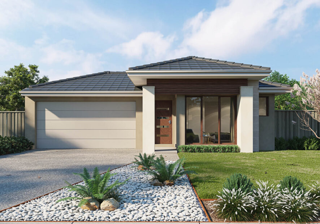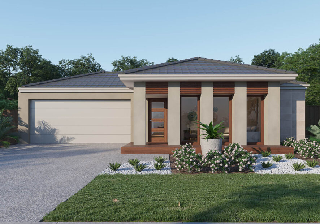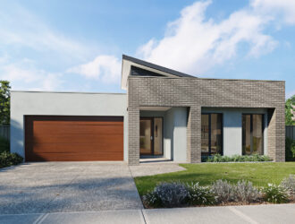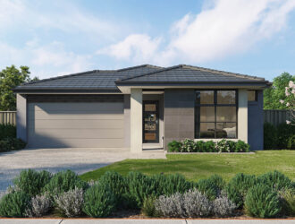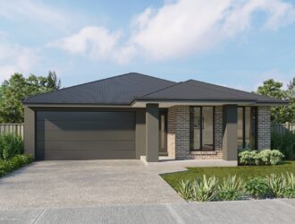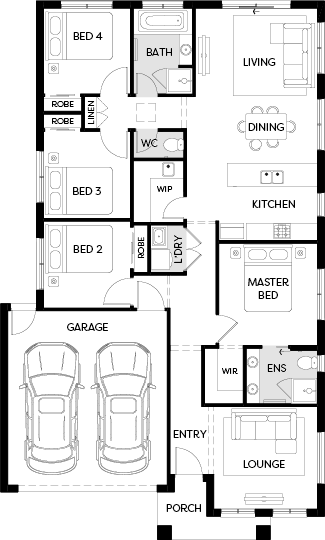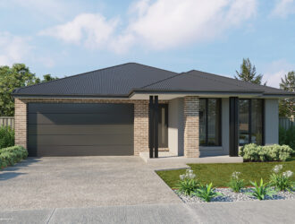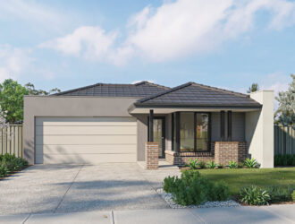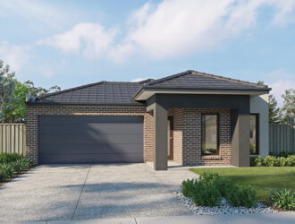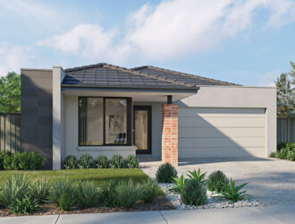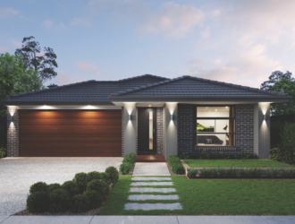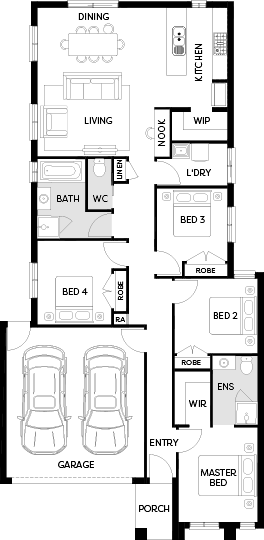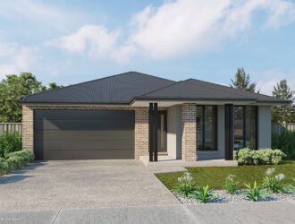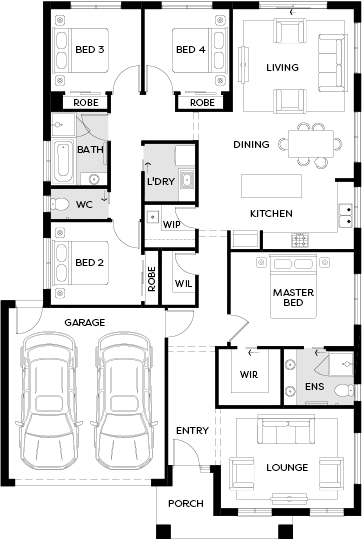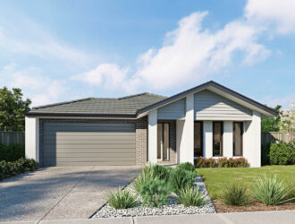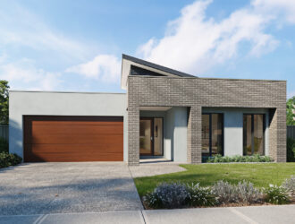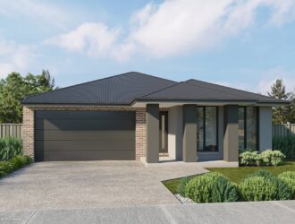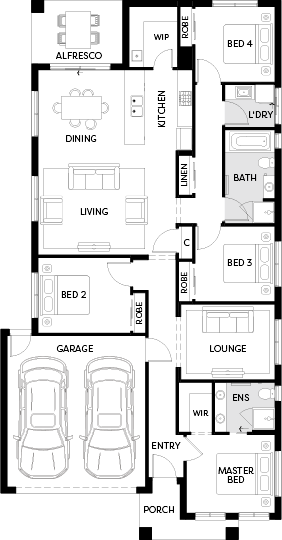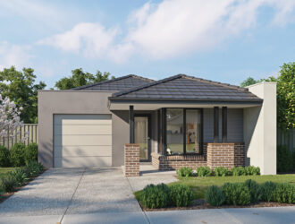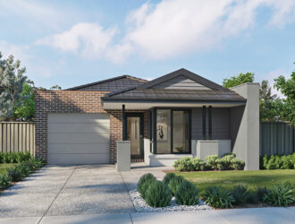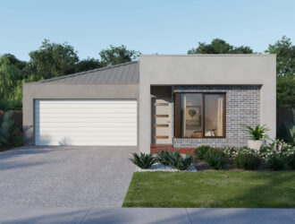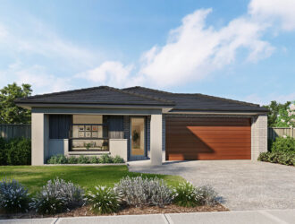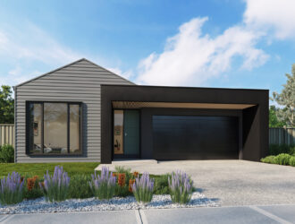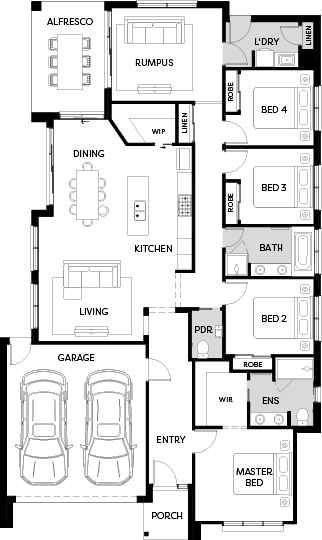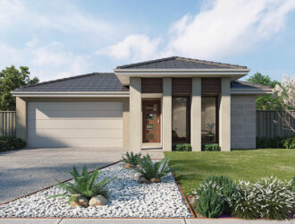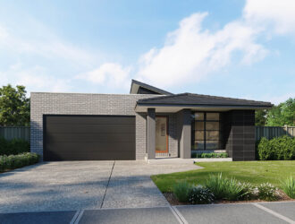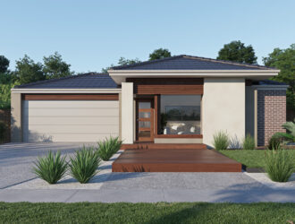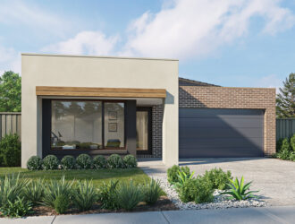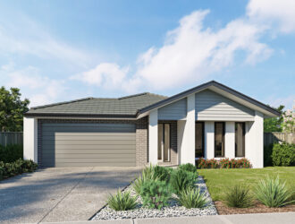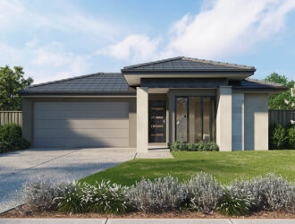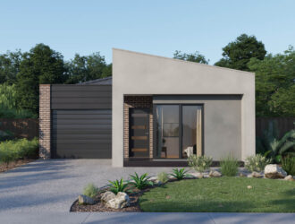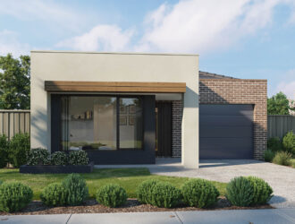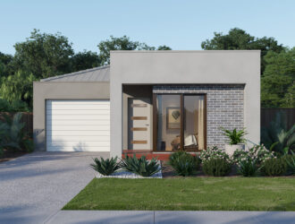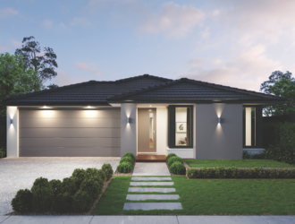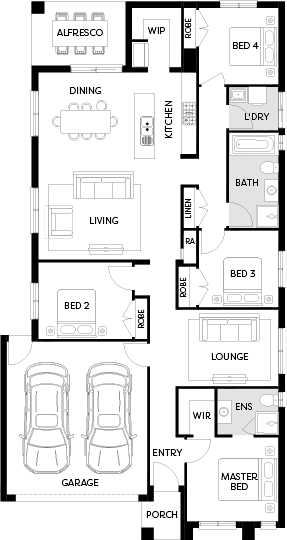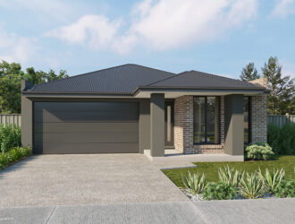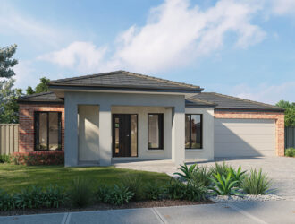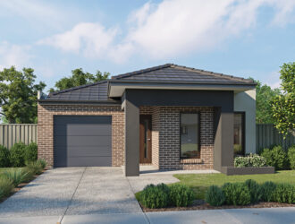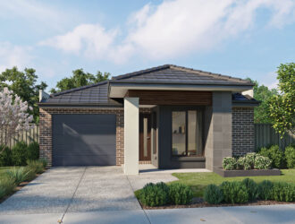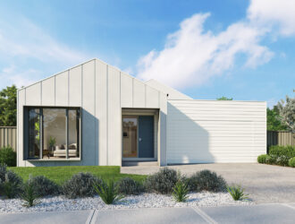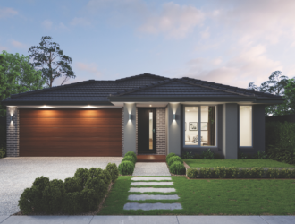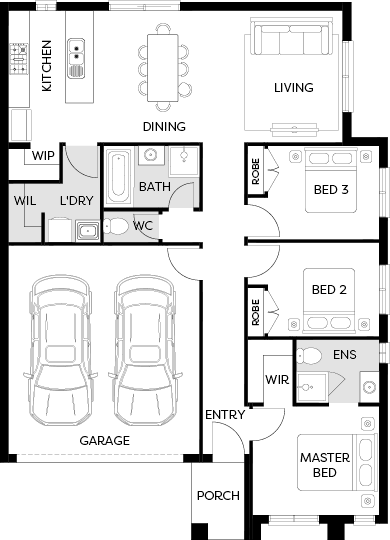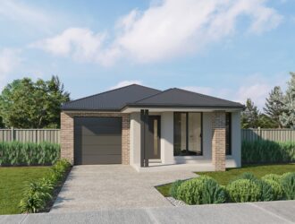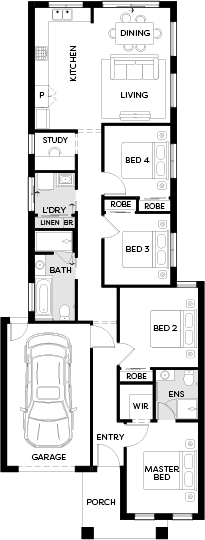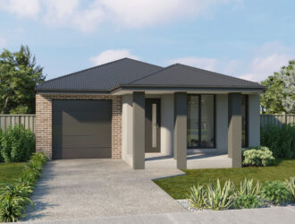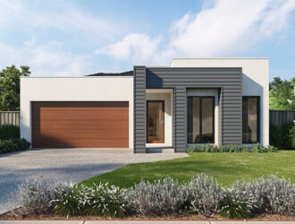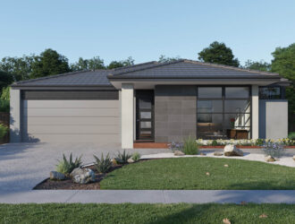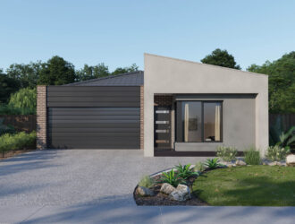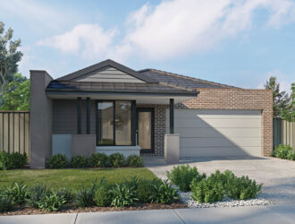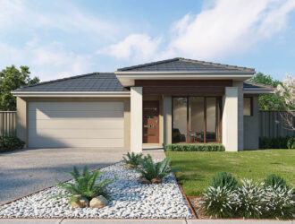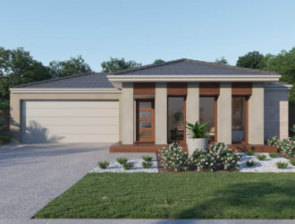Modern Home Designs Melbourne
SOHO Living’s extensive range of modern homes and floor plans guarantees you’ll love your new house design inside and out.
New Melbourne Home Designs with Premium Inclusions
Whether you’re a first-time buyer, a downsizer or a savvy investor, SOHO Living’s novel range of modern home designs in Melbourne resonates with every lifestyle. As single-story new house builders, we combine our natural flair for stylish, modern home designs with practical features that homeowners appreciate.
We have the knowledge, talent and experience to take a customer’s most indulgent dreams and turn them into a reality at a reasonable fixed price.
Modern Home Designs by SOHO Living
What sets SOHO Living apart from other local home builders and designers? Our motivated team is passionate about creating novel open-floor plan modern home designs in Melbourne with plenty of natural light, versatile living spaces, and premium inclusions.
Interested in personalising your home? We offer an extensive range of finishes, features, and options that allow you to fine-tune our high-quality builds to suit your family’s precise needs.
Contact us today to learn more about our tailor-made new house design land packages, philosophy and fixed price guarantees.
Display and 3D Virtual House Tours
For a wide range of visually stunning modern home designs in Melbourne with the contemporary Australian lifestyle in mind, look no further than SOHO Living. Take a 3D virtual tour of our state-of-the-art display homes for a closer look at our unique facades, premium finishes and open floor plans.
Each SOHO Living build is designed with sustainability and energy efficiency to ensure your modern home designs in Melbourne is prepared for the future. Get a feel for our team’s aesthetic with a tour of Cullen in Katalia Display Village, Donnybrook, the Cremorne in Pavillion Estate, Clyde and the Regency at Arramont Estate in Wollert.
Ready to visit us in person? Schedule an in-person tour of our display homes across Melbourne and experience the SOHO Living difference for yourself.
Why Build Modern Home Designs in Melbourne with SOHO Living
Here are just some of the reasons why SOHO Living the fastest-growing builder for modern home designs in Melbourne:
Fixed Price
We believe in complete transparency; at SOHO Living, we provide customers with an all inclusive, fixed price agreement with no hidden costs.
Turnkey Homes
As full-service modern house design builders, we take care of council applications, construction, painting and furnishing so you don’t have to. SOHO Living homes are fully equipped with SMEG kitchen appliances[AB1] and ready for you to move in.
Premium Inclusions
SOHO Living provides customers with an extensive range of quality features from kitchen cabinets, appliances, flooring options, bathroom fittings and finishes to choose from.
Customer Satisfaction
We not only build new homes, but strong relationships with our customers and the communities are essential to our collaboration. Our team is always by your side to find effective, practical solutions to every customer requirement.
Energy-Efficient, Modern Home Designs in Melbourne
Contact SOHO Living for an extensive range of custom and new house design, land packages and more.
FAQS
Your conveyancer will provide you with a letter of settlement which is your responsibility to provide to SOHO Living, along with your formal finance approval from your bank or broker.
The site survey and soil test are necessary steps that are needed to build your modern home design in Melbourne. The soil test involves an SOHO Living engineer drilling into the soil to establish the type of soil we will be building on. We need this information in order to engineer the correct slab to support your home’s structure, and to establish which type of concrete is required for the job. The site survey of the land allows us to outline the precise levels of the lot, and locate its exact boundaries through the use of boundary pegs.
You can contact your New Home Design Consultant with any questions or concerns. Once you have settled on your land, a building coordinator will be allocated to you, who will answer any questions from the settlement throughout construction.
SOHO Living is responsible for lodging your building permit per the HIA Contract. A building permit authorises the construction of a building or structure, as long as it complies with various building regulations. This includes things like the siting of dwellings, protection of adjoining properties during construction, structural adequacy, light, ventilation and drainage.
The First Home Buyers grant is accessed through and administered by the relevant Government Authority. You can learn more about the First Home Buyers grant and what you need to do to apply by visiting the State Revenue Office’s website. Please note that if you intend on applying for the First Home Buyers Grant or any other Government Grant, SOHO Living has no control or influence over the application process and we can’t promise that you will qualify for the Grant, nor are we liable for your application.
As part of your build, SOHO Living will provide you with physical connections to water, stormwater, sewer, gas and electricity. We will also set up an electricity account, as electricity is needed on site to construct your home. This electricity account will be the responsibility of SOHO Living until settlement, when we will transfer the account to you. After settlement is complete, you are welcome to maintain this account or arrange electricity with another provider. Please note that it will be your responsibility to pay any consumer account opening fees, rates or consumption on the water and gas accounts during the construction phase.
Yes, SOHO Living will only supply you with the physical provision for phone and internet (if applicable). That doesn’t include consumer account opening or connection fees.
A copy of your building permit and stamped approved plans will be included in the finance pack you receive prior to construction commencing. Please note that your lender will require a copy of these documents in order to release your progress payments.
What documents do I need to provide to satisfy the financial requirements? When do I need to provide it?

The HIA Contract requires you to submit your formal finance and settlement letters within 45 days of settlement on your land. You can provide them to us as a written confirmation from the Lending Body that your mortgage documents have been signed, or in the form of a current bank statement in the owner’s name. We can’t proceed with construction unless these documents have been received, so it’s best to provide them as soon as possible.
Our expert interior designers have carefully assembled our colour schemes to ensure the colours used in each scheme complement each other perfectly. Because of our commitment to maintaining consistency of quality and value across all of our builds, we are not able to make changes to the colour schemes on offer.
SOHO Living is committed to maintaining consistency in the quality and value of all of our builds. As a result, we’re not able to accommodate requests to make changes to the colour schemes we offer.
Unfortunately SOHO Living are not able to accommodate these sorts of requests. We’re obliged to construct your home in line with the Building Permit approved plans, and to maintain a certain quality of work for liability reasons. Any additional works, or the inclusion of items you’d like to feature in your home, can be carried out after settlement.
Yes, all clients have access at each build stage with their designated site supervisor. All site visits outside each stage should be pre-arranged with your site supervisor.





 13 SOHO
13 SOHO 