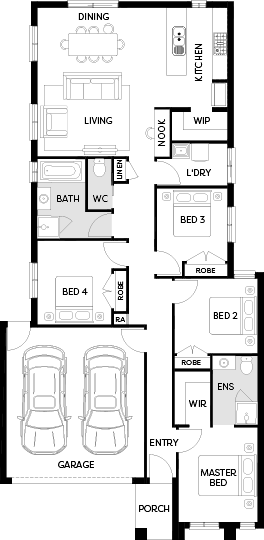Featured Inclusions
-
Fixed price site costs
-
Developer and council requirements
-
Coloured concrete driveway and front path
-
Landscaping to front and rear, including letterbox, clothesline and fencing
-
Colorbond sectional garage door
-
2590mm ceiling heights to ground floor
-
Quality flooring throughout
-
Reverse cycle split systems to living and bedrooms
-
40mm stone benchtops to kitchen, ensuite and bathroom
-
SMEG kitchen appliances, including dishwasher
-
Undermount sink to kitchen
-
Floor to ceiling tiles in ensuite and bathroom
-
Laundry fit out, including base cabinet
-
7 star energy rating
Featured Inclusions
* Images for illustrative purposes only. Photographs on this website may depict fixtures/finishes/features not supplied by SOHO Living and not included in any pricing specified. Speak to a New Homes Consultant for details.
Colour Schemes
Choose your style with 5 contemporary colour schemes carefully curated with you in mind.
Book an Appointment
Have a question for us? Our New Home Consultants are here to help. Get in touch and begin building your dream home today.





 13 SOHO
13 SOHO 











